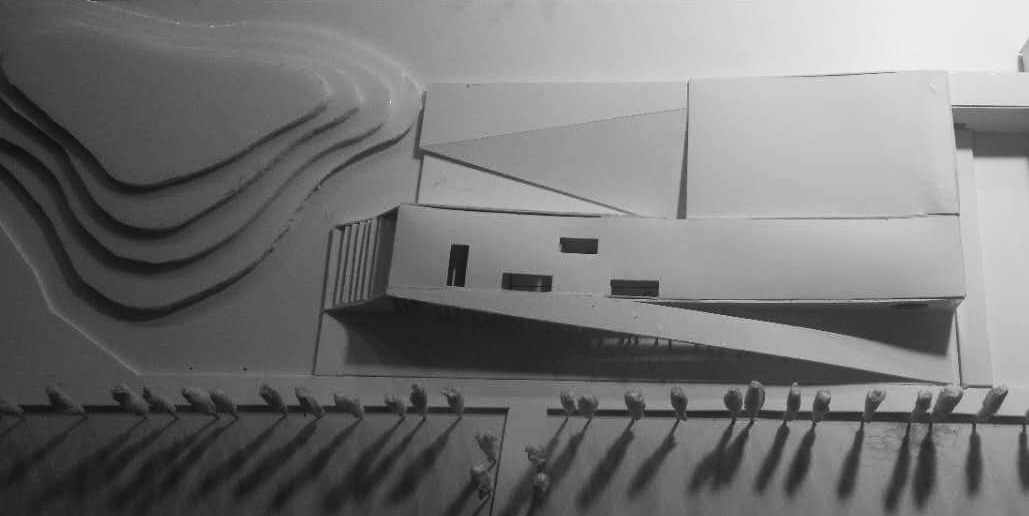小丘记 | 青铜峡酒庄设计 XIAOQIU
实际项目
主持设计:王剑峰
项目地点:宁夏
设计时间:2018-2019年
建筑面积:800 m²
用地面积:4,035 m²
项目状态:方案完成
The Actual Project
Chief Architect / Wang Jianfeng
Location / Ningxia
Time / 2018-2019年
Building Area / 800 m²
Land Area / 4,035 m²
Project Status / Actual commissioned projects, plan deepening

© PL-T ARCHITECTS 平时建筑事务所

© PL-T ARCHITECTS 平时建筑事务所
在本改扩建项目中,新建部分承载了橡木桶酒窖空间,餐厅以及VIP客房三部分功能。
将新建主体巧妙地放置于原有酒庄生产空间与场地自然山丘之间,使自然山体与新建部分形成一个完整的小山园林。在此情况下,以去建筑化和去形式化的方式创造一个景观化的公共园林空间。
新建筑由地面衍生而起,形成了场地中人造的山丘意向。同时它缓慢延续至自然山丘,与其相互融合,成为一体。当人们在两者之间自由活动时,感受到特有的游园体验。
In this renovation and expansion project, the new part carries the oak barrel wine cellar space, the restaurant and the VIP room three parts.
The newly-built body is skillfully placed between the original winery production space and the natural hills of the site, so that the natural mountain and the newly built part form a complete hill garden. In this case, create a landscaped public garden space in a way that is de-architected and de-formed.
The new building is derived from the ground and forms the artificial hillside intent of the site. At the same time, it slowly continues to the natural hills, and merges with them to become one. When people are free to move between the two, they feel the unique garden experience.
 © PL-T ARCHITECTS 平时建筑事务所
© PL-T ARCHITECTS 平时建筑事务所

©王剑峰方案草图
